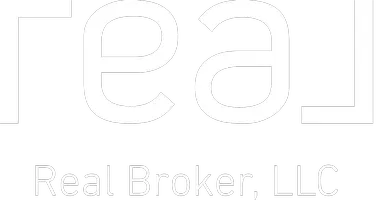For more information regarding the value of a property, please contact us for a free consultation.
Key Details
Sold Price $230,000
Property Type Single Family Home
Sub Type Single Family Residence
Listing Status Sold
Purchase Type For Sale
Square Footage 1,621 sqft
Price per Sqft $141
Subdivision Replat Of Highland Park - Chambers
MLS Listing ID 6788924
Sold Date 11/06/25
Bedrooms 4
Full Baths 1
Half Baths 1
Year Built 1922
Annual Tax Amount $2,304
Tax Year 2025
Contingent None
Lot Size 8,712 Sqft
Acres 0.2
Lot Dimensions 55x160
Property Sub-Type Single Family Residence
Property Description
Discover the charm of this 1922 Owatonna home: 4 bedrooms, 2 baths, blending historic details with modern updates for comfortable living. Step inside to original hardwood floors, tall ceilings, and plenty of natural light. The living room features a fireplace for winter evenings and opens to a screened porch for summer relaxation. overlooking the backyard. The main floor also includes a formal dining room, spacious kitchen with lots of storage, a breakfast area, and half bath. Upstairs, find three bedrooms and a full bath. The third story offers space for a fourth bedroom or home office. The basement provides ready storage space, or finish the work the sellers have already started for a recreation room or family room. Ready to make it yours? Schedule a showing today.
Location
State MN
County Steele
Zoning Residential-Single Family
Rooms
Basement Full, Partially Finished
Dining Room Kitchen/Dining Room, Separate/Formal Dining Room
Interior
Heating Forced Air
Cooling Central Air
Fireplaces Number 1
Fireplaces Type Living Room
Fireplace Yes
Appliance Dryer, Microwave, Range, Refrigerator, Washer
Exterior
Parking Features Detached, Asphalt
Garage Spaces 1.0
Fence None
Pool None
Roof Type Architectural Shingle
Building
Lot Description Many Trees
Story More Than 2 Stories
Foundation 810
Sewer City Sewer/Connected
Water City Water/Connected
Level or Stories More Than 2 Stories
Structure Type Vinyl Siding
New Construction false
Schools
School District Owatonna
Read Less Info
Want to know what your home might be worth? Contact us for a FREE valuation!

Our team is ready to help you sell your home for the highest possible price ASAP
GET MORE INFORMATION

Stephanie Schmitz
Realtor/Team Lead | License ID: 40455149
Realtor/Team Lead License ID: 40455149




