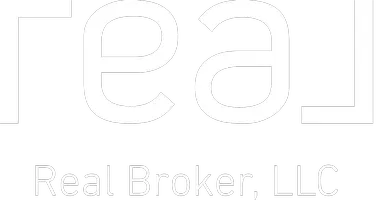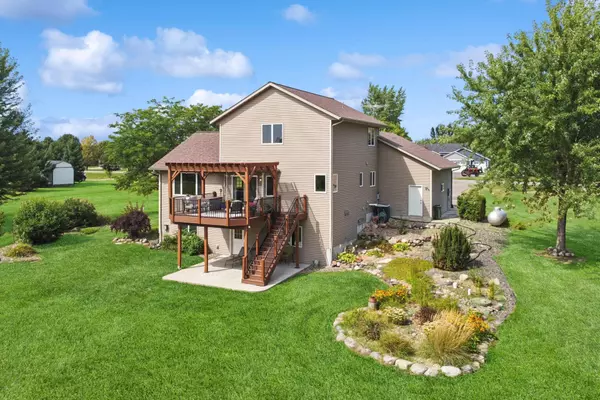For more information regarding the value of a property, please contact us for a free consultation.
Key Details
Sold Price $503,000
Property Type Single Family Home
Sub Type Single Family Residence
Listing Status Sold
Purchase Type For Sale
Square Footage 2,820 sqft
Price per Sqft $178
Subdivision Highland Estates
MLS Listing ID 6782536
Sold Date 10/31/25
Bedrooms 4
Full Baths 3
Half Baths 1
Year Built 2003
Annual Tax Amount $3,758
Tax Year 2024
Contingent None
Lot Size 2.000 Acres
Acres 2.0
Lot Dimensions 243 x 358
Property Sub-Type Single Family Residence
Property Description
Welcome home to 2 acres of peace and tranquility. This well cared for one owner home offers a private deck with pergola overlooking apple, plum, and pear trees. Andersen windows throughout, beautiful hardwood floors, and heated floors in the basement bathroom add comfort and charm. A new roof was installed just two years ago. Located on a quiet dead end street, this property provides the feeling of a private retreat while still being only minutes from Interstate 94. Do not miss out on this rare opportunity.
Location
State MN
County Wright
Zoning Residential-Single Family
Rooms
Basement Finished, Full, Concrete, Walkout
Dining Room Informal Dining Room, Kitchen/Dining Room
Interior
Heating Forced Air, Fireplace(s)
Cooling Central Air
Fireplaces Number 2
Fireplaces Type Gas, Living Room
Fireplace Yes
Appliance Dishwasher, Dryer, ENERGY STAR Qualified Appliances, Fuel Tank - Owned, Gas Water Heater, Microwave, Range, Refrigerator, Stainless Steel Appliances, Washer, Water Softener Owned
Exterior
Parking Features Attached Garage, Asphalt, Garage Door Opener
Garage Spaces 3.0
Roof Type Age 8 Years or Less
Building
Lot Description Many Trees
Story Modified Two Story
Foundation 1116
Sewer Private Sewer, Septic System Compliant - Yes
Water Private, Well
Level or Stories Modified Two Story
Structure Type Brick/Stone,Shake Siding,Vinyl Siding
New Construction false
Schools
School District Monticello
Read Less Info
Want to know what your home might be worth? Contact us for a FREE valuation!

Our team is ready to help you sell your home for the highest possible price ASAP
GET MORE INFORMATION

Stephanie Schmitz
Realtor/Team Lead | License ID: 40455149
Realtor/Team Lead License ID: 40455149




