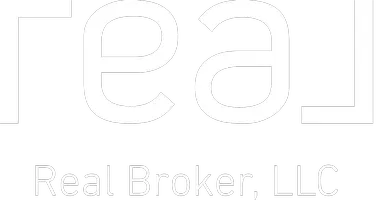For more information regarding the value of a property, please contact us for a free consultation.
Key Details
Sold Price $715,000
Property Type Single Family Home
Sub Type Single Family Residence
Listing Status Sold
Purchase Type For Sale
Square Footage 3,752 sqft
Price per Sqft $190
Subdivision Cartway To The Crow
MLS Listing ID 6717366
Sold Date 10/16/25
Bedrooms 5
Full Baths 2
Half Baths 1
Three Quarter Bath 1
Year Built 1999
Annual Tax Amount $7,733
Tax Year 2025
Contingent None
Lot Size 3.850 Acres
Acres 3.85
Lot Dimensions 417x297
Property Sub-Type Single Family Residence
Property Description
Welcome to this stunning traditional two-story home, beautifully updated with modern farmhouse charm, nestled in the peaceful surroundings of Greenfield. Boasting 5 spacious bedrooms and 4 bathrooms, this home offers over 3,700 sq ft of thoughtfully designed living space on nearly 4 acres of serene land. The finished basement is an entertainer's dream, featuring a full kitchen with a large center island—perfect for gatherings and celebrations. With all the updates already completed, this move-in ready home combines comfort, style, and convenience, just minutes from Highway 55 and I-94.
POOL HAS BEEN REMOVED & GRASS SEED HAS BEEN PLANTED!
Updates include: new roof in 2021, new smart LP siding in 2022, all new windows and doors, new garage door, new deck with maintenance free decking and new railing, new hardwood flooring on the main level, granite countertops, newer appliances, updated master bathroom, updated/remodeled upstairs bath, new vinyl plank flooring in basement, new kitchen and center island in basement, lower garage insulated and heated and attached garage insulated and heated.
Location
State MN
County Hennepin
Zoning Residential-Single Family
Rooms
Basement Drain Tiled, Finished, Full, Walkout
Dining Room Eat In Kitchen, Informal Dining Room, Separate/Formal Dining Room
Interior
Heating Forced Air
Cooling Central Air
Fireplaces Number 2
Fireplaces Type Family Room, Gas, Living Room
Fireplace Yes
Appliance Dishwasher, Dryer, Exhaust Fan, Freezer, Gas Water Heater, Microwave, Range, Refrigerator, Washer, Water Softener Owned
Exterior
Parking Features Attached Garage, Detached, Heated Garage, Insulated Garage
Garage Spaces 4.0
Pool Above Ground, Heated
Roof Type Age 8 Years or Less,Asphalt
Building
Lot Description Irregular Lot
Story Two
Foundation 1300
Sewer Private Sewer
Water Well
Level or Stories Two
Structure Type Engineered Wood,Other
New Construction false
Schools
School District Rockford
Read Less Info
Want to know what your home might be worth? Contact us for a FREE valuation!

Our team is ready to help you sell your home for the highest possible price ASAP
GET MORE INFORMATION

Stephanie Schmitz
Realtor/Team Lead | License ID: 40455149
Realtor/Team Lead License ID: 40455149




