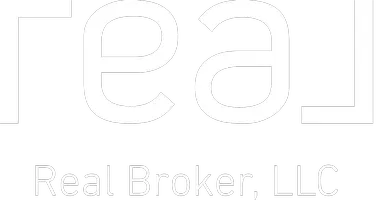
UPDATED:
Key Details
Property Type Single Family Home
Sub Type Single Family Residence
Listing Status Active
Purchase Type For Sale
Square Footage 2,148 sqft
Price per Sqft $111
MLS Listing ID 6805210
Bedrooms 3
Full Baths 1
Half Baths 1
Three Quarter Bath 1
Year Built 1986
Annual Tax Amount $1,970
Tax Year 2025
Contingent None
Lot Size 1.670 Acres
Acres 1.67
Lot Dimensions 1.67 Acres
Property Sub-Type Single Family Residence
Property Description
Step inside to discover main-level living with an open-concept floor plan designed for comfort and functionality. The main floor features three bedrooms, including a primary bedroom with its own private bath, as well as main-floor laundry for added ease. The fully finished basement provides plenty of space for entertaining, hobbies, or even adding additional bedrooms — the possibilities are endless. Enjoy direct access to the outdoors with a walk-out basement, ideal for gatherings or relaxing evenings. An oversized two-car garage offers ample storage and workspace, while the expansive lot provides room to roam, garden, or simply enjoy the wide-open views. This property combines small-town tranquility with all the modern features you're looking for in a home. Home warranty plan included.
Location
State MN
County Kandiyohi
Zoning Residential-Single Family
Rooms
Basement Daylight/Lookout Windows, Finished, Full, Sump Pump, Walkout, Wood
Dining Room Living/Dining Room
Interior
Heating Forced Air
Cooling Central Air
Fireplace No
Appliance Dishwasher, Disposal, Exhaust Fan, Range, Refrigerator
Exterior
Parking Features Attached Garage, Concrete, Garage Door Opener
Garage Spaces 2.0
Roof Type Asphalt
Building
Story One
Foundation 1249
Sewer City Sewer/Connected
Water City Water/Connected
Level or Stories One
Structure Type Vinyl Siding
New Construction false
Schools
School District A.C.G.C.
GET MORE INFORMATION

Stephanie Schmitz
Realtor/Team Lead | License ID: 40455149
Realtor/Team Lead License ID: 40455149




