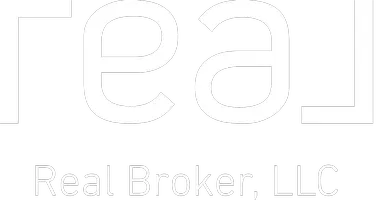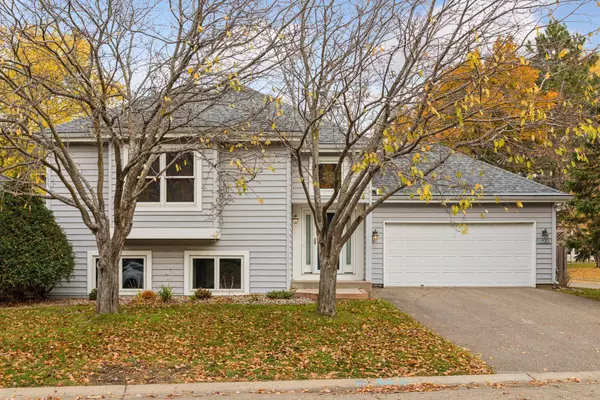
UPDATED:
Key Details
Property Type Single Family Home
Sub Type Single Family Residence
Listing Status Active
Purchase Type For Sale
Square Footage 2,261 sqft
Price per Sqft $163
Subdivision Parkers Lake North 3Rd Add
MLS Listing ID 6811748
Bedrooms 2
Full Baths 1
Three Quarter Bath 1
HOA Fees $286/mo
Year Built 1992
Annual Tax Amount $4,208
Tax Year 2025
Contingent None
Lot Size 5,227 Sqft
Acres 0.12
Lot Dimensions 559x93x80x44x21
Property Sub-Type Single Family Residence
Property Description
Upstairs, the primary suite includes a walk-in closet and a luxurious ensuite bath with a jetted tub and separate shower. The lower level provides an additional bedroom, a den, and a tastefully tiled three-quarter bath.
The finished basement includes two egress windows, a large walk-in storage closet, and a convenient laundry area.
Ideally located near shopping, walking paths, athletic fields, a theater, restaurants, a hockey arena, and major freeways, this home combines comfort, style, and convenience.
Location
State MN
County Hennepin
Zoning Residential-Single Family
Rooms
Basement Block, Drain Tiled, Egress Window(s), Finished, Sump Basket, Sump Pump
Dining Room Breakfast Bar, Eat In Kitchen, Separate/Formal Dining Room
Interior
Heating Forced Air, Fireplace(s)
Cooling Central Air
Fireplaces Number 1
Fireplaces Type Two Sided, Gas, Living Room
Fireplace Yes
Appliance Dishwasher, Disposal, Humidifier, Gas Water Heater, Microwave, Range, Refrigerator, Stainless Steel Appliances, Water Softener Owned
Exterior
Parking Features Attached Garage, Asphalt, Garage Door Opener
Garage Spaces 2.0
Fence Wood
Pool None
Roof Type Shake,Asphalt
Building
Lot Description Public Transit (w/in 6 blks), Corner Lot, Some Trees
Story Four or More Level Split
Foundation 1170
Sewer City Sewer/Connected
Water City Water/Connected
Level or Stories Four or More Level Split
Structure Type Vinyl Siding
New Construction false
Schools
School District Wayzata
Others
HOA Fee Include Cable TV,Lawn Care,Professional Mgmt,Trash,Snow Removal
Restrictions Mandatory Owners Assoc,Pets - Cats Allowed,Pets - Dogs Allowed,Rental Restrictions May Apply
Virtual Tour https://tours.spacecrafting.com/n-627jmz
GET MORE INFORMATION

Stephanie Schmitz
Realtor/Team Lead | License ID: 40455149
Realtor/Team Lead License ID: 40455149




