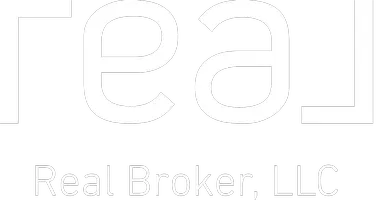
UPDATED:
Key Details
Property Type Single Family Home
Sub Type Single Family Residence
Listing Status Active
Purchase Type For Sale
Square Footage 1,853 sqft
Price per Sqft $226
Subdivision Wellington Crest 2Nd
MLS Listing ID 6807670
Bedrooms 3
Full Baths 1
Three Quarter Bath 1
Year Built 1985
Annual Tax Amount $4,450
Tax Year 2025
Contingent None
Lot Size 0.260 Acres
Acres 0.26
Lot Dimensions 80x140
Property Sub-Type Single Family Residence
Property Description
enhance the spacious living room's airy feel. The recently painted gourmet kitchen
features modern appliances and fresh finishes, perfect for both everyday meals and
entertaining. A cozy fireplace anchors the living area, creating a warm and inviting
atmosphere. Elegant new custom iron railings add a distinctive touch of craftsmanship
throughout the home. Step outside onto a beautiful, expansive deck surrounded by
lovely mature trees, offering a serene setting for relaxation or gatherings. With
fresh paint and thoughtfully upgraded details throughout, plus nearby shopping,
walking trails, and essential amenities just steps away, this home blends comfort,
style, and convenience seamlessly. A new asphalt driveway is gorgeous. Also; the
backyard has a new 250 gallon pond water feature and beautiful landscaping. The shed
is excellent for storage.
Location
State MN
County Hennepin
Zoning Residential-Single Family
Rooms
Basement Daylight/Lookout Windows, Drain Tiled, Egress Window(s), Finished, Full
Dining Room Informal Dining Room
Interior
Heating Forced Air
Cooling Central Air
Fireplaces Number 1
Fireplaces Type Living Room, Wood Burning
Fireplace Yes
Appliance Dishwasher, Disposal, Dryer, Exhaust Fan, Microwave, Range, Refrigerator, Washer, Water Softener Owned
Exterior
Parking Features Attached Garage, Asphalt, Garage Door Opener, Guest Parking
Garage Spaces 2.0
Fence Full
Pool None
Roof Type Age 8 Years or Less,Asphalt
Building
Lot Description Sod Included in Price, Many Trees
Story Split Entry (Bi-Level)
Foundation 976
Sewer City Sewer/Connected
Water City Water/Connected
Level or Stories Split Entry (Bi-Level)
Structure Type Brick/Stone,Stucco,Wood Siding
New Construction false
Schools
School District Osseo
Others
Virtual Tour https://www.8710photography.com/properties/12225/non-branded
GET MORE INFORMATION

Stephanie Schmitz
Realtor/Team Lead | License ID: 40455149
Realtor/Team Lead License ID: 40455149




