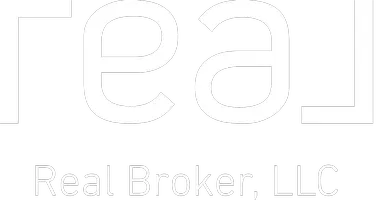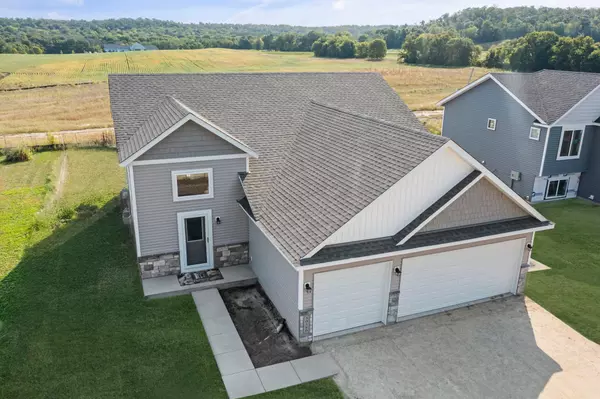
UPDATED:
Key Details
Property Type Single Family Home
Sub Type Single Family Residence
Listing Status Active
Purchase Type For Sale
Square Footage 2,392 sqft
Price per Sqft $193
Subdivision The East Village 5Th Add
MLS Listing ID 6762114
Bedrooms 6
Full Baths 1
Three Quarter Bath 2
Year Built 2025
Annual Tax Amount $72
Tax Year 2025
Contingent None
Lot Size 8,276 Sqft
Acres 0.19
Lot Dimensions 70X120X70X120
Property Sub-Type Single Family Residence
Property Description
Landscaping/grass are not included in this home's price.
Photos are of a similar, but different home and may include options/upgrades not included in this home's price. Room sizes are architectural dimensions.
Location
State MN
County Olmsted
Community The East Village 5Th Add
Zoning Residential-Single Family
Rooms
Basement Daylight/Lookout Windows, Drain Tiled, Drainage System, Finished, Concrete, Sump Pump
Dining Room Kitchen/Dining Room
Interior
Heating Forced Air
Cooling Central Air
Fireplace No
Appliance Air-To-Air Exchanger, Dishwasher, Gas Water Heater, Microwave, Range, Refrigerator
Exterior
Parking Features Attached Garage, Asphalt
Garage Spaces 3.0
Pool None
Roof Type Age 8 Years or Less,Asphalt,Pitched
Building
Story Split Entry (Bi-Level)
Foundation 1353
Sewer City Sewer/Connected
Water City Water/Connected
Level or Stories Split Entry (Bi-Level)
Structure Type Brick/Stone,Shake Siding,Vinyl Siding
New Construction true
Schools
School District Byron
GET MORE INFORMATION

Stephanie Schmitz
Realtor/Team Lead | License ID: 40455149
Realtor/Team Lead License ID: 40455149




